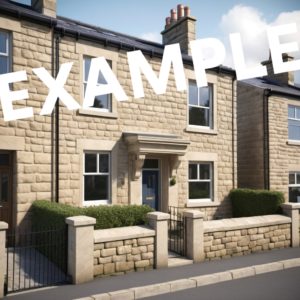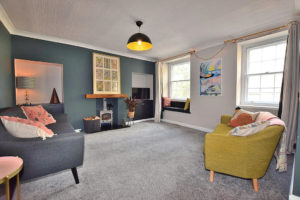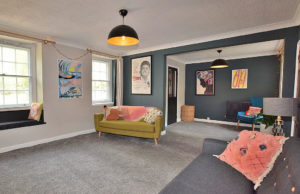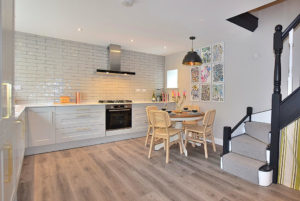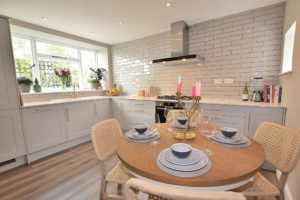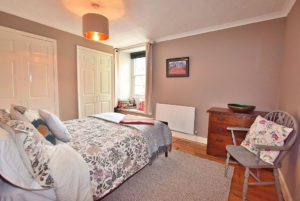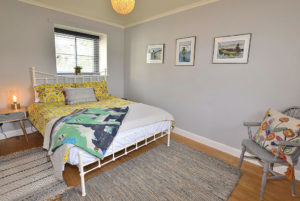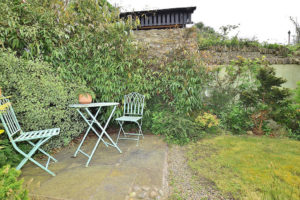[EXAMPLE] Boardman Street, Todmorden, West Yorkshire, OL14
- 3 beds
- 1 bath
Basics
- Date added: Added 1 year ago
- Category: For rent
- Rent Period: Per calendar month
- Type: End of terrace, Terraced
- Bedrooms: 3
- Bathrooms: 1
Description
-
Description:
Located a short walk from the town centre, this end of terrace has been fully refurbished by the current owner to a particularly high standard, resulting in a very desirable period home. To the ground floor there is a large living room and a dining kitchen, with the first floor having three double bedrooms and a contemporary shower room. Externally there is a terraced walled garden providing a quiet oasis to relax. Being offered to the market chain-free, an early inspection is strongly recommended.
ENTRANCE LOBBY Accessed through a part glazed door and having a useful storage cupboard.
LIVING ROOM 6.88m x 4.06 The large living room comprises a small snug area with a window to the garden and a large seating area centred around a fireplace housing a log burning stove. There are two sliding sash windows, two radiators and a TV point.
DINING KITCHEN 4.70m x 3.84m With ample space for a dining table, the kitchen is fitted with a range of quality units which are complemented with soft close fittings and quartz countertops. Integrated into the units are a Bosch gas hob and oven, a fridge, freezer, dishwasher and a washing machine. There is a window to the garden and a door that gives access to the rear of the property.
FIRST FLOOR LANDING With a useful storage cupboard and loft access. The loft has the benefit of a retractable ladder and a light.
BEDROOM 4.05m x 2.47m A double bedroom with fitted wardrobes, a radiator and a sliding sash window to the front..
BEDROOM 3.93m x 2.86m A dual aspect double bedroom with a window to the garden.
BEDROOM 4.17m x 2.45m With a fitted wardrobe, a radiator and a sliding sash window.
SHOWER ROOM The well appointed and contemporary shower room is fitted with a large enclosure with a dual head shower, a WC and a wash hand basin set on a shelf. There is a heated towel rail and a window.
EXTERNAL To the rear of the cottage there is a private walled garden which features a paved seating area to the lower terrace.
Steps lead up to the main garden, which is lawned with mature planting and trees.
Location
Amenities & Features
- Features:

